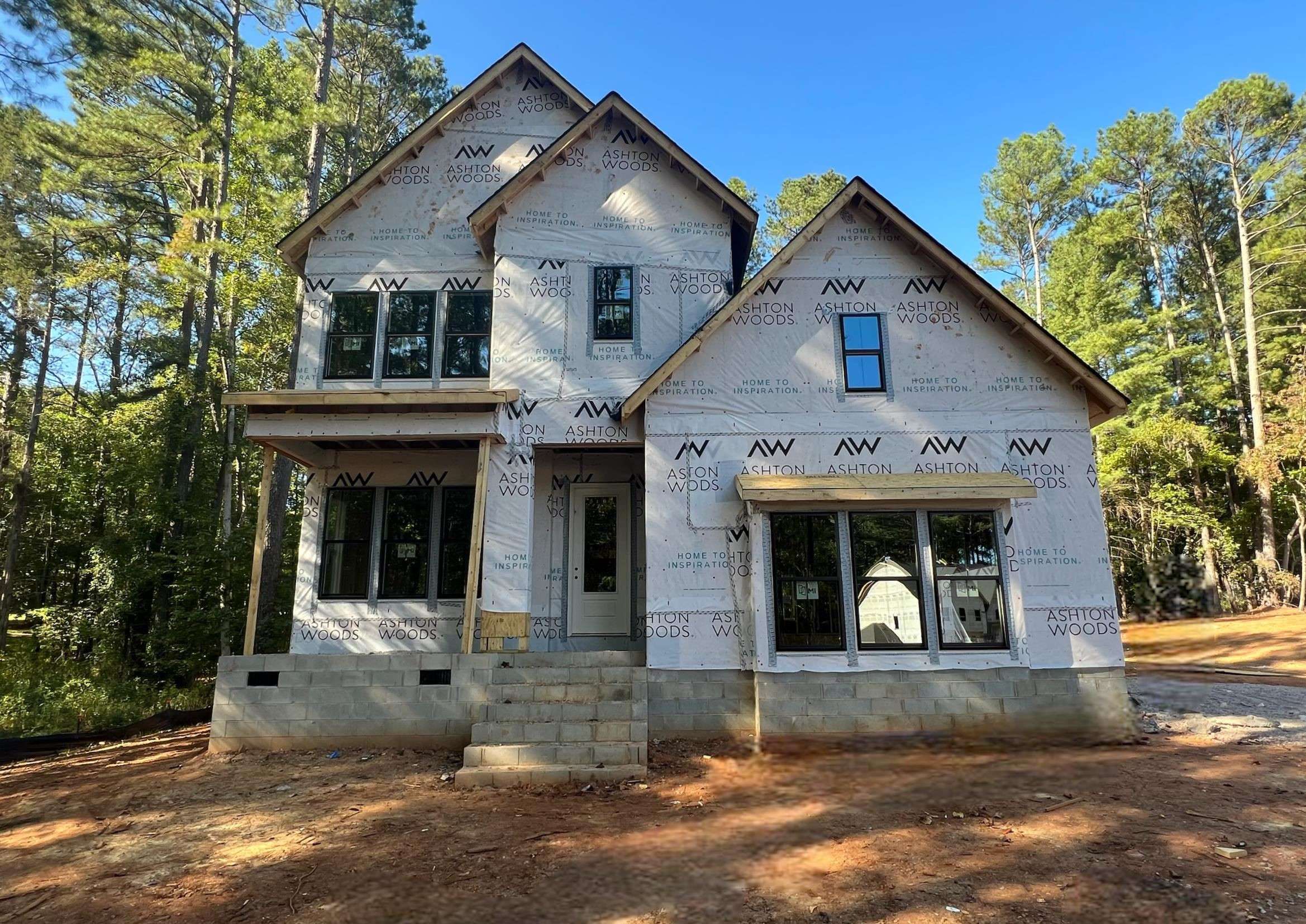Bought with Allen Tate/ Lake Royale
$893,210
$914,990
2.4%For more information regarding the value of a property, please contact us for a free consultation.
8244 Baronleigh Lane #482 Wake Forest, NC 27587
4 Beds
4 Baths
3,011 SqFt
Key Details
Sold Price $893,210
Property Type Single Family Home
Sub Type Single Family Residence
Listing Status Sold
Purchase Type For Sale
Square Footage 3,011 sqft
Price per Sqft $296
Subdivision Hasentree
MLS Listing ID 2520715
Sold Date 02/05/24
Style Site Built
Bedrooms 4
Full Baths 3
Half Baths 1
HOA Fees $190/mo
HOA Y/N Yes
Abv Grd Liv Area 3,011
Year Built 2023
Lot Size 0.870 Acres
Acres 0.87
Property Sub-Type Single Family Residence
Source Triangle MLS
Property Description
Introducing your first-floor-primary dream home! As you enter the home, the light filled study offers a tranquil workspace with French doors. The open-concept living area connects a gourmet kitchen to a cozy family room and breakfast nook. Entertain in style in the elegant formal dining room. Retreat to the expansive screened porch for outdoor bliss. With a functional layout, the first-floor primary suite ensures convenience and luxury with it's freestanding tub and spacious walk-in shower. Upstairs, find a versatile loft, while ample storage awaits in the unfinished area. Crafted with precision and located in a desirable neighborhood, this luxurious home is a must-see! Explore the possibilities in Hasentree featuring its 18-hole golf course with 3 pools, 6 tennis courts, fitness center, childcare center, playgrounds, walking trails, lake, restaurant, spa, and more!
Location
State NC
County Wake
Community Pool
Direction From 540: Exit Six Forks Road North. Continue to Six Forks Road, take Left to continue down Six Forks. Take Right on 98. Take Left on Hasentree Club Drive. Take Left of Hasentree Way. Take Right on Baronleigh Lane.
Rooms
Bedroom Description Family Room,Breakfast Room,Primary Bedroom,Bonus Room,Great Room,Loft,Media Room,Mud Room,Recreation Room,Bathroom 2
Basement Crawl Space
Interior
Interior Features Bathtub Only, Double Vanity, Eat-in Kitchen, Entrance Foyer, High Ceilings, Kitchen/Dining Room Combination, Pantry, Master Downstairs, Shower Only, Walk-In Closet(s), Walk-In Shower, Water Closet
Heating Forced Air, Heat Pump, Natural Gas, Zoned
Cooling Electric, Zoned
Flooring Carpet, Vinyl, Tile
Fireplaces Number 1
Fireplaces Type Family Room, Gas, Gas Log
Fireplace Yes
Appliance Cooktop, Dishwasher, Double Oven, Gas Cooktop, Gas Water Heater, Microwave, Plumbed For Ice Maker, Range Hood, Oven
Laundry Electric Dryer Hookup, Laundry Room, Main Level
Exterior
Garage Spaces 3.0
Community Features Pool
View Y/N Yes
Porch Covered, Porch
Garage No
Private Pool No
Building
Faces From 540: Exit Six Forks Road North. Continue to Six Forks Road, take Left to continue down Six Forks. Take Right on 98. Take Left on Hasentree Club Drive. Take Left of Hasentree Way. Take Right on Baronleigh Lane.
Sewer Public Sewer
Water Public
Architectural Style Craftsman
Structure Type Brick,Fiber Cement
New Construction Yes
Schools
Elementary Schools Wake - N Forest Pines
Middle Schools Wake - Wakefield
High Schools Wake - Wakefield
Read Less
Want to know what your home might be worth? Contact us for a FREE valuation!

Our team is ready to help you sell your home for the highest possible price ASAP



