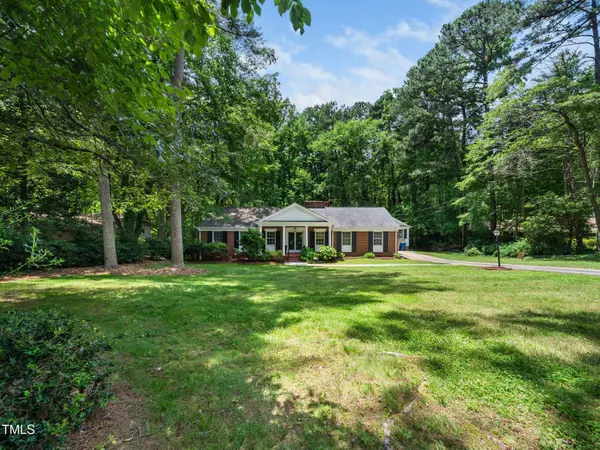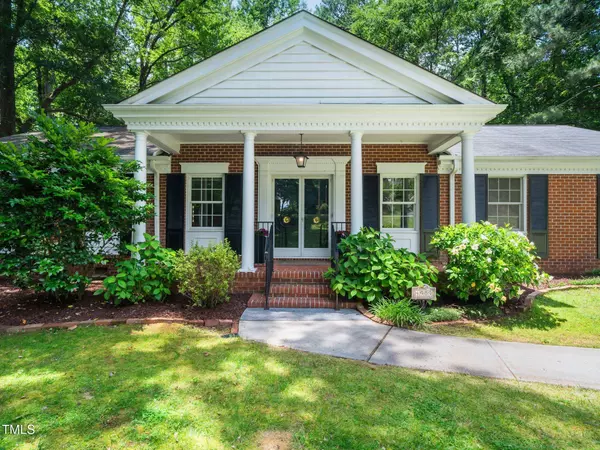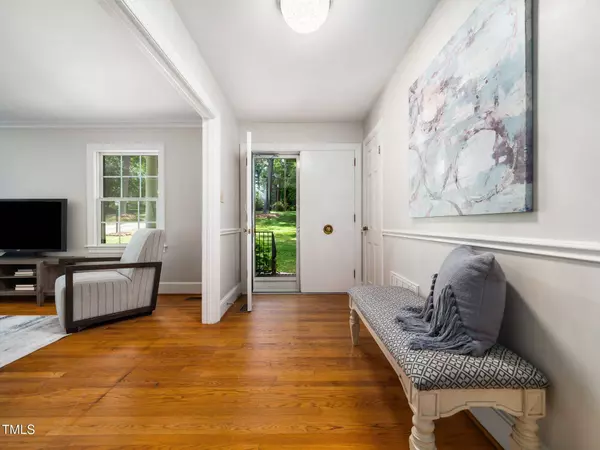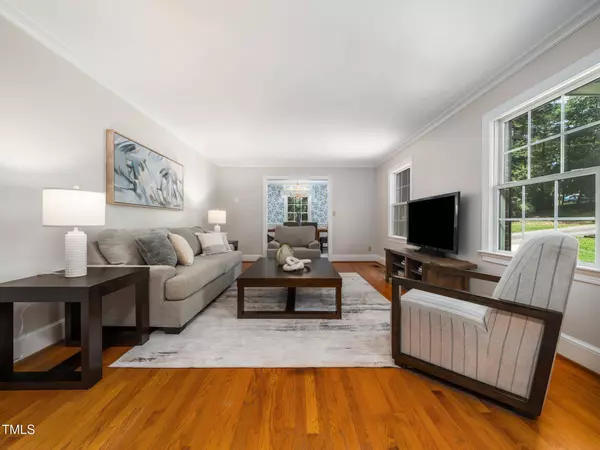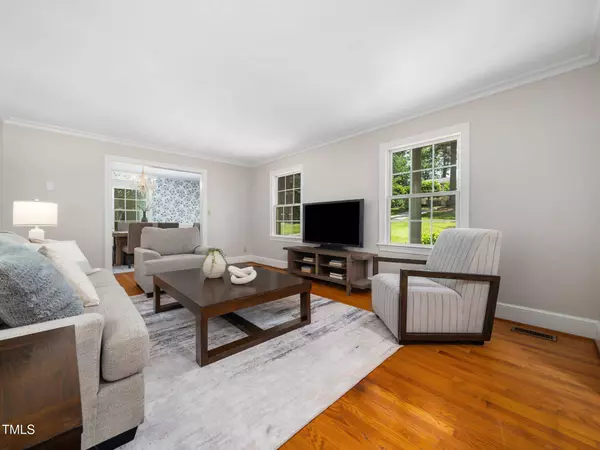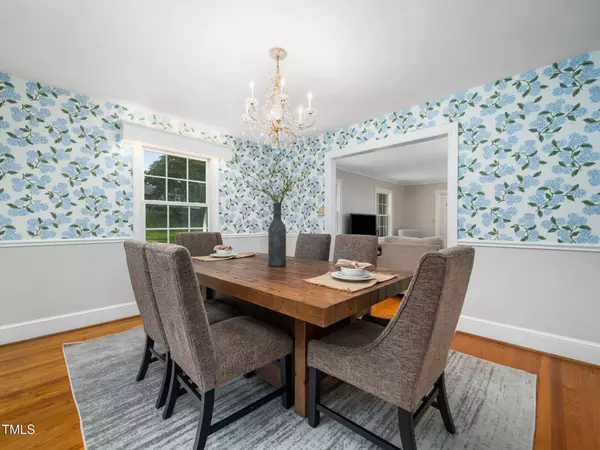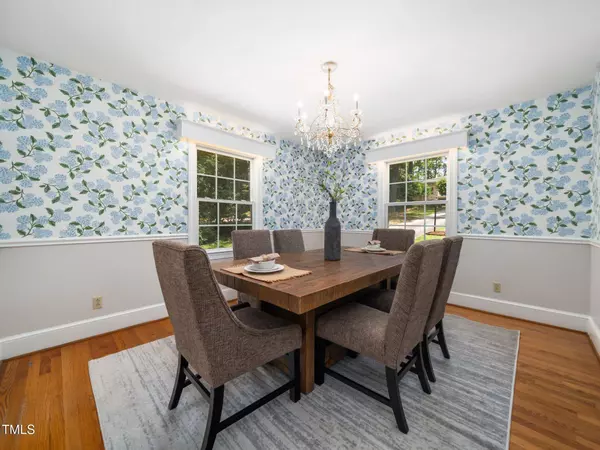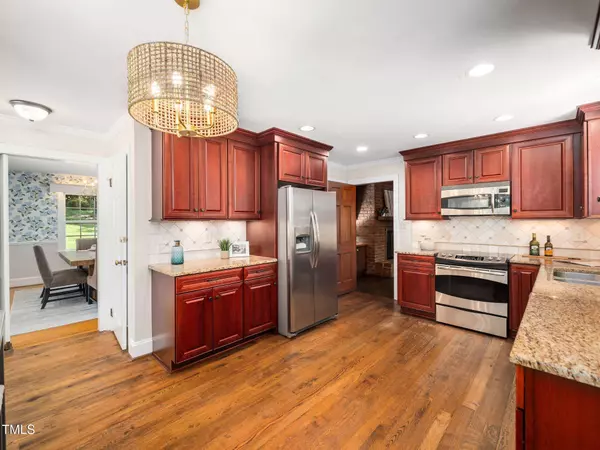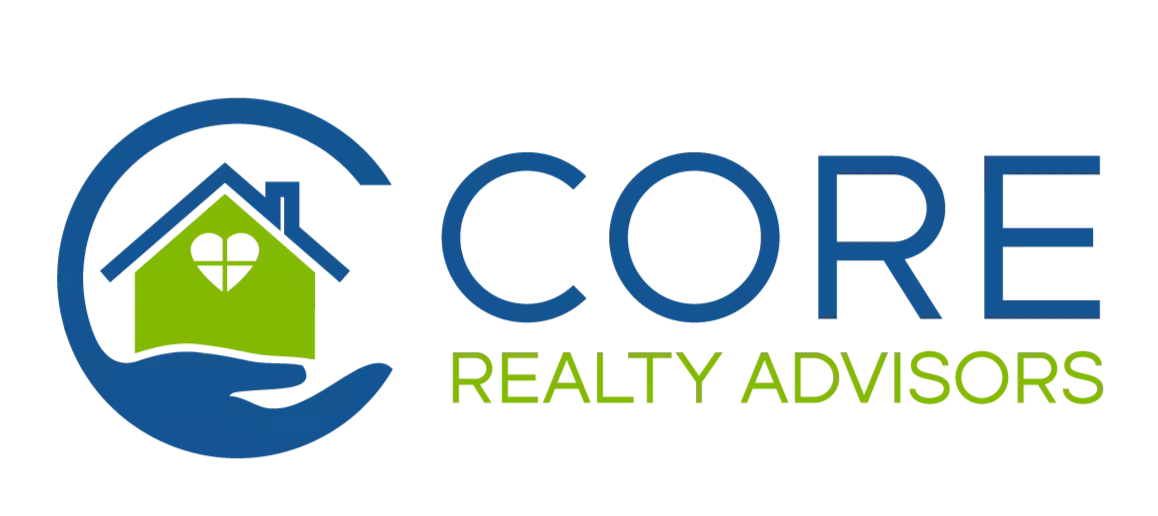
GALLERY
PROPERTY DETAIL
Key Details
Property Type Single Family Home
Sub Type Single Family Residence
Listing Status Pending
Purchase Type For Sale
Square Footage 3, 038 sqft
Price per Sqft $236
Subdivision Brookhaven
MLS Listing ID 10102541
Style House, Site Built
Bedrooms 4
Full Baths 3
HOA Y/N No
Abv Grd Liv Area 3,038
Year Built 1960
Annual Tax Amount $5,492
Lot Size 1.290 Acres
Acres 1.29
Property Sub-Type Single Family Residence
Source Triangle MLS
Location
State NC
County Wake
Community Suburban
Zoning R-4
Direction Use GPS
Rooms
Bedroom Description Primary Bedroom, Bedroom 2, Bedroom 3, Primary Bathroom, Den, Breakfast Room, Kitchen, Dining Room, Living Room, Game Room, Bedroom 4, Other
Other Rooms Outbuilding, Storage
Basement Finished, Full, Walk-Out Access
Building
Lot Description Cleared, Hardwood Trees, Many Trees
Faces Use GPS
Story 2
Foundation Block
Sewer Public Sewer
Water Public
Architectural Style Ranch, Traditional
Level or Stories 2
Structure Type Brick
New Construction No
Interior
Interior Features Bathtub/Shower Combination, Ceiling Fan(s), Eat-in Kitchen, Granite Counters, Storage
Heating Central
Cooling Central Air
Flooring Hardwood, Laminate
Fireplaces Number 2
Fireplaces Type Basement, Den
Fireplace Yes
Appliance Cooktop, Electric Oven, Electric Range, Stainless Steel Appliance(s)
Laundry In Basement
Exterior
Exterior Feature Fenced Yard, Private Yard, Storage
Fence Back Yard
Community Features Suburban
Utilities Available Electricity Connected, Sewer Connected, Water Connected
View Y/N Yes
Roof Type Shingle
Porch Patio
Garage No
Private Pool No
Schools
Elementary Schools Wake - York
Middle Schools Wake - Oberlin
High Schools Wake - Sanderson
Others
Senior Community false
Tax ID 0796.14337770.000
Special Listing Condition Standard
Virtual Tour https://picture-your-property-llc.aryeo.com/sites/opqnkex/unbranded
SIMILAR HOMES FOR SALE
Check for similar Single Family Homes at price around $720,000 in Raleigh,NC

Pending
$575,000
4504 Thendara Way, Raleigh, NC 27612
Listed by EXP Realty LLC3 Beds 3 Baths 2,551 SqFt
Active
$640,000
4808 Connell Drive, Raleigh, NC 27612
Listed by Mark Spain Real Estate5 Beds 4 Baths 3,620 SqFt
Pending
$420,000
6220 Sweden Drive, Raleigh, NC 27612
Listed by Dalton Wade, Inc.3 Beds 2 Baths 1,382 SqFt

